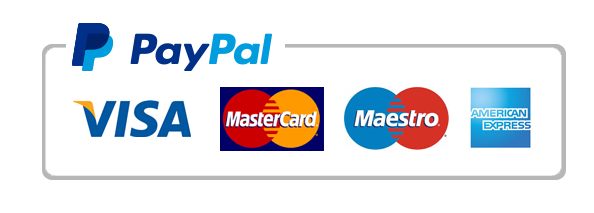arichtecture
Arichtecture
In this context Aston Martin is aiming at expanding their presence in Manchester area and develop a building dedicated solely to the brand to serve as a high tech showroom to sell and make small repairs on their models. The building is to be developed near Bolton and it should be focussed on Manchester and Liverpool market areas.
The Client requires’ the building to reflect the high quality, high technology images of the company as well as their established design history. The brand is open to a refreshed building design and specifically stated that it does not identify itself with or desire a standard ‘shed’ enclosure, such as might be typical of a car standard industrial building.
An outline plan of the proposed facilities has been agreed (see plan in Appendix A) but the form of the building has yet to be considered, and will largely be determined by the chosen structural solution. The roof covering the office area/reception and workshop should be flat green and the one covering the Showroom area is to be pitched or sloped.
The building is to be built near Bolton and it should be assumed that the Topography of the site is flat and that good load-bearing strata exist within 750mm of ground level i.e. stiff clay.
Project/Task brief
You are a member of the design and build organisation for this project. You have been asked to explore possible superstructure (frame) solutions for the building. Ultimately and based on that you are expected to select an appropriate structural system/configuration for the building, demonstrating:
a) an understanding of appropriateness of the chosen structural system/configuration for the scenario building;
b) an ability to apply the principles of the chosen structural configuration/system to the scenario building.
Task 1
Investigate three different types of structural systems (e.g. Steel, Glulam, Timber, or Concrete) that might be adopted, highlighting the advantages and disadvantages of each system and sub-system in relation to its suitability as the superstructure of the building in question taking into account the specific requirements that are relevant to the scenario building. Also consider if the frame is internal, intermediate or external to the wall and roof elements.
Task 2
Develop the structural design solution for the building’s superstructure justifying in writing your decision and preparing the following drawings:
* at least one 1:200 annotated scale structural plan
* at least one 1:100 annotated cross section through the building
Your drawings should indicate beam and column positions, primary and secondary structure, and approximate member sizes. These drawings should be supplemented with:
* Annotated prescriptive and descriptive Sketches demonstrating how the structures perform in terms of stability, fire resistance and liking with cladding etc.
* 1:10 scale annotated drawings indicating at least 4 different junctions at: ground level, and at eaves position of the frame. You are expected to provide drawings for both joints, one of the green roof and another of the pitched roof. Some detail of the building envelope should be provided.
* At least one isometric sketch of the most common type of beam to column connections in your project.
Note: Individuals are welcome to develop physical models to support the explanation of the structural frame developed. If models are developed photographs of the model should be submitted as part submission.
Your proposed solution for this feasibility study must clearly demonstrate the wide range of research that has been undertaken in its preparation. Work that is unclear and / or poorly presented should be avoided.
Notes: All drawings and details should be fully annotated. You should aim to produce details that ultimately demonstrate the application and integration of the superstructure and its different joints.



